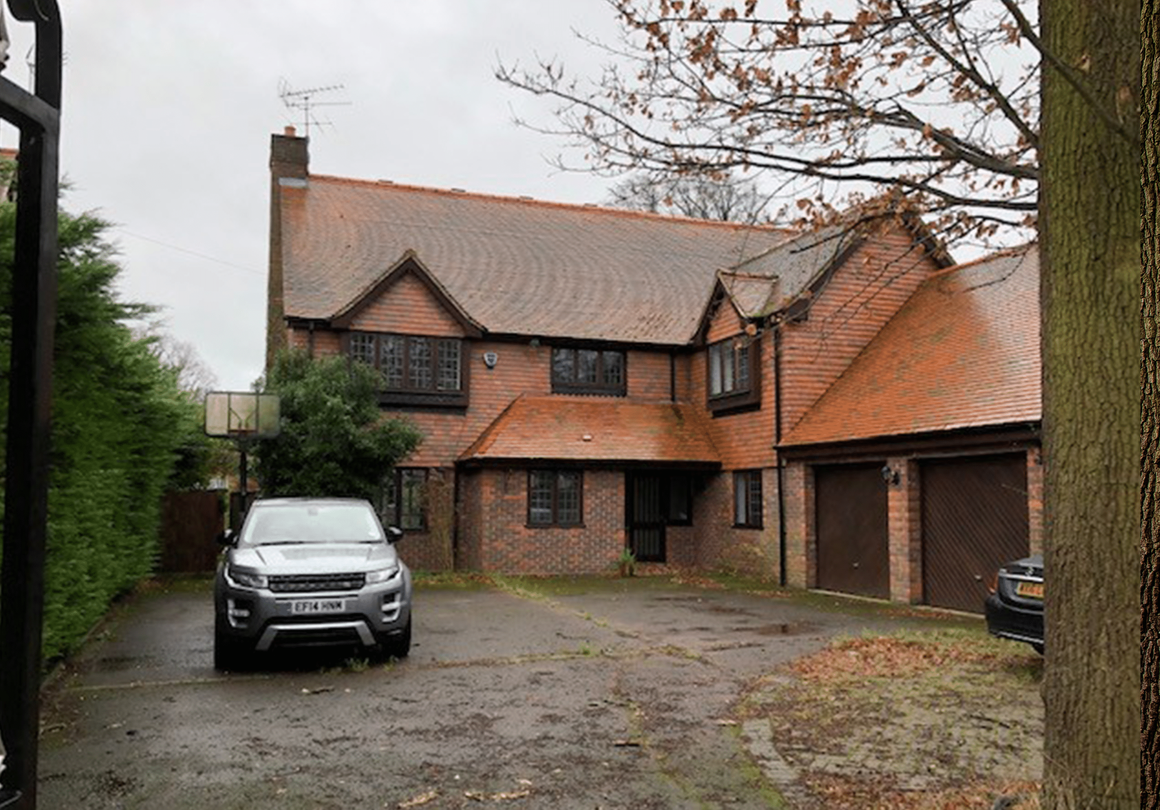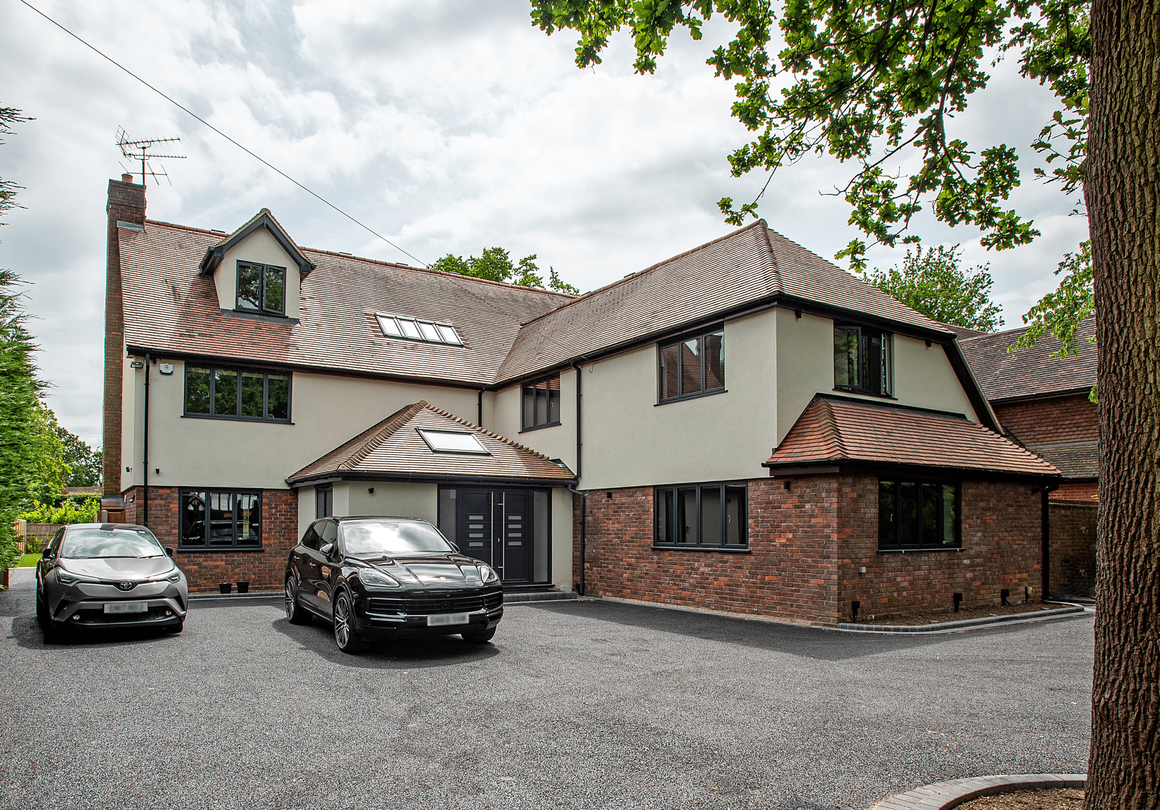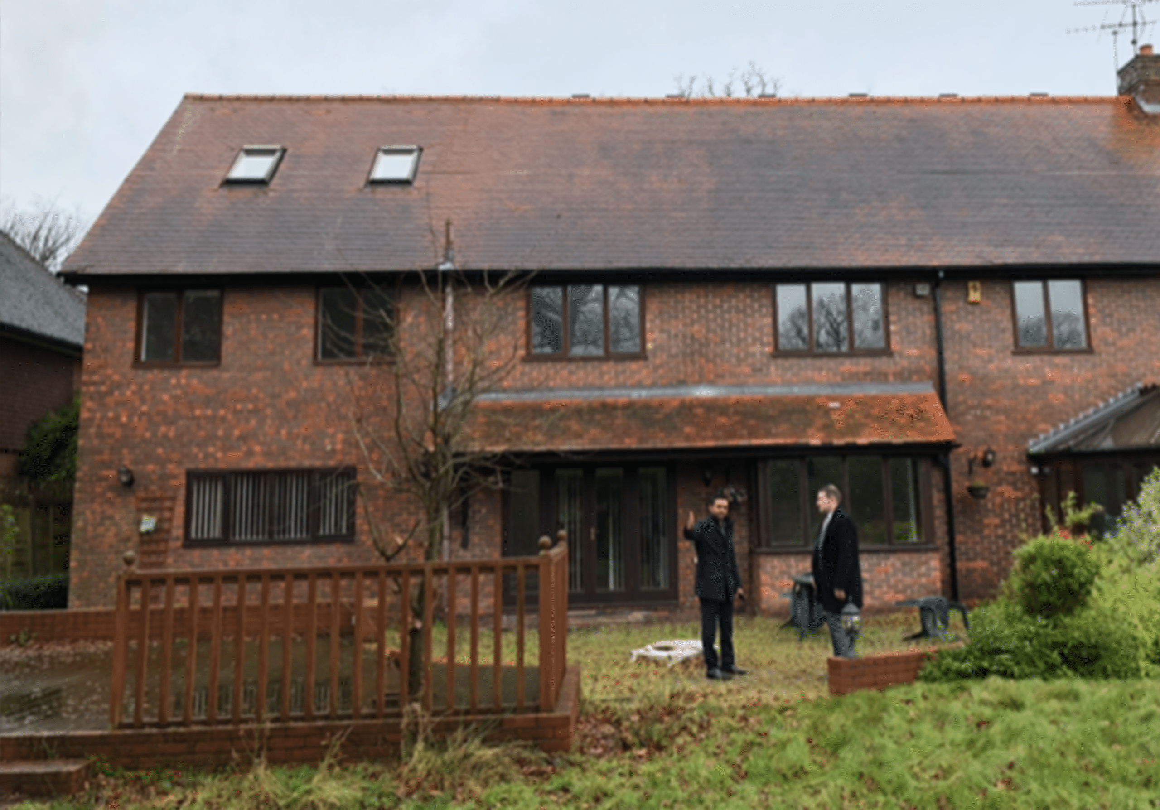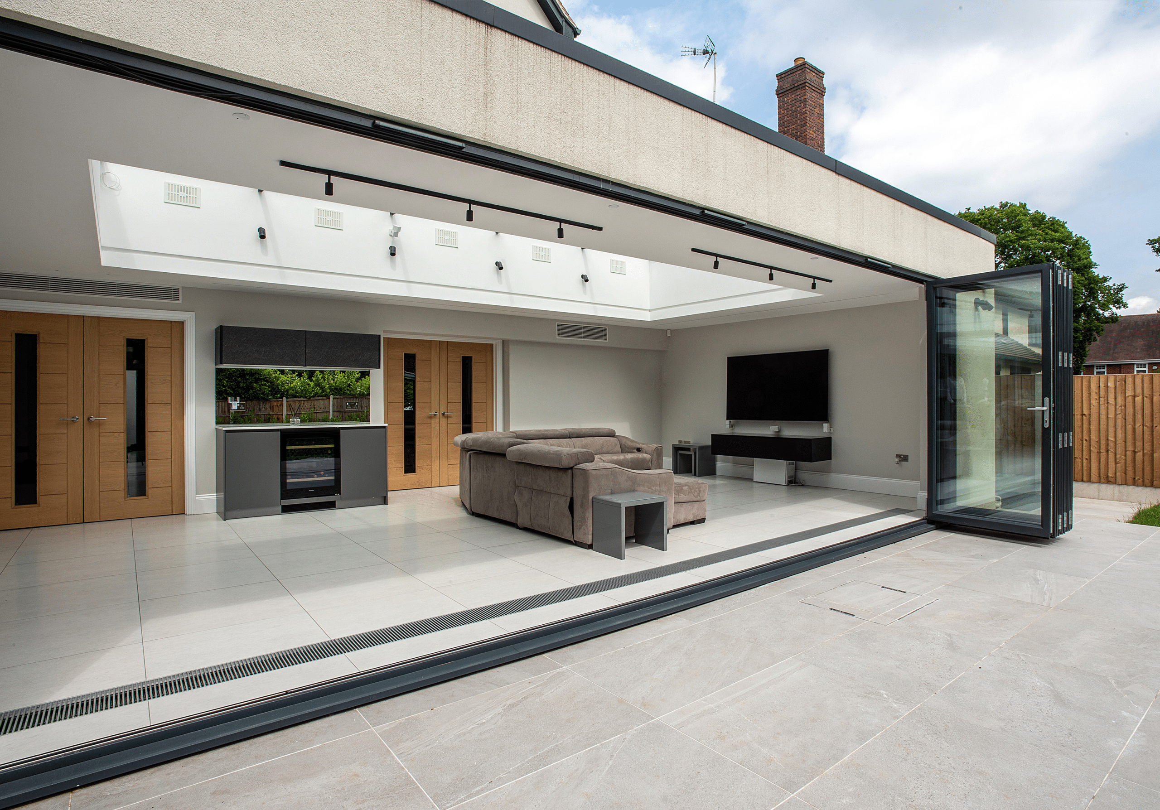Brockley Grove, Hutton Mount - The Brief
Our client’s purchased this detached property with a view to completely modernise it throughout. The dark tiled and red brick exterior was completely transformed in part using a light render finish. The old Mahogany, Georgian bar glazing was replaced with modern glazing with simple black frames. The single storey rear extension gave our clients a huge open plan, family living space, complete with modern, bespoke Kitchen and large island. The full width bifold doors combined with the large glazed lantern are a total triumph filling the space with light and garden views. Total renovation throughout coupled with the bold creation of a stunning floating staircase with glass balustrade, framed by a floor to ceiling internally tiled wall is a designer’s dream. The complete enhancement was achieved with both a single storey and double storey extension and loft conversion.
Works completed but not exhaustive:
- Foundations
- Facebrick & render
- New roof
- New windows, skylights & rear bifold doors
- Loft conversion
- Complete internal & external decoration
- Complete new heating system and air conditioning
- Complete internal plaster & external render
- Underfloor heating throughout
- Bespoke internal joinery including modern staircase, internal doors, skirting and architraves
- New Kitchen
- Tiling
- Flooring
- Fit out of all new bathrooms
- Complete sound and vision system
- Complete re-wire and all new lighting
- Complete external landscaping including new driveway and patio
Front


Rear




