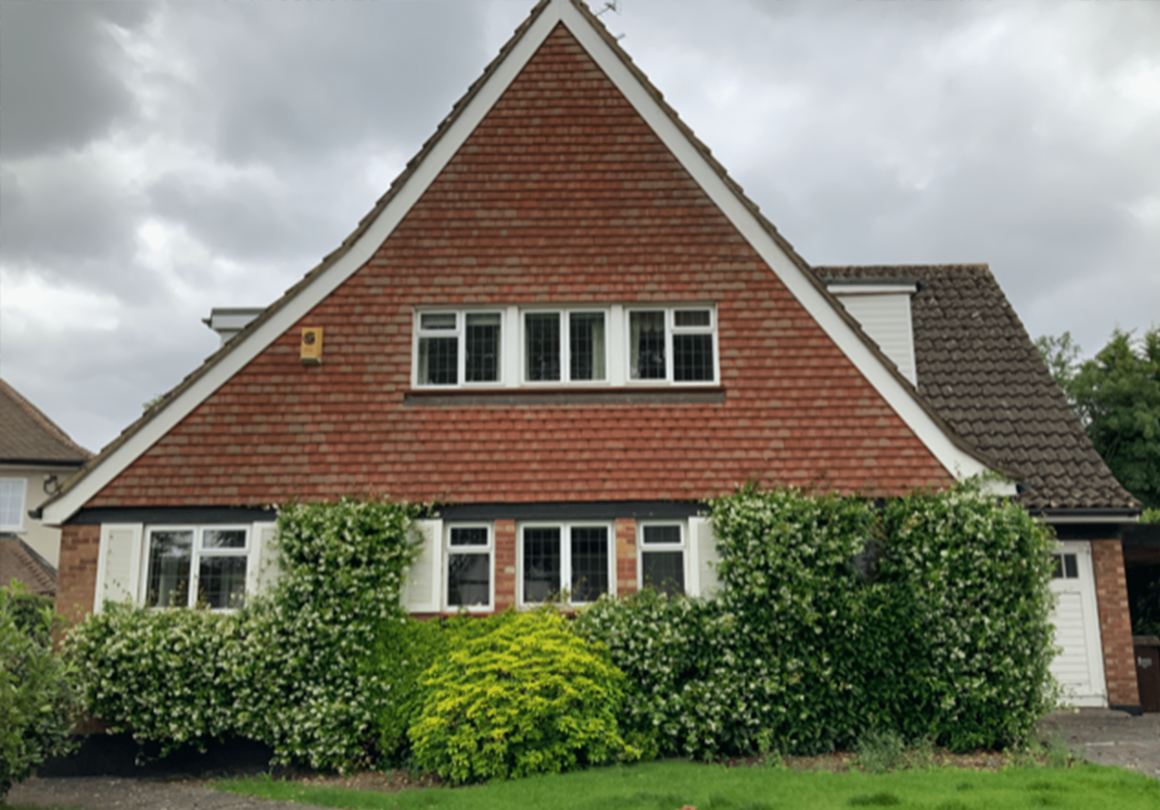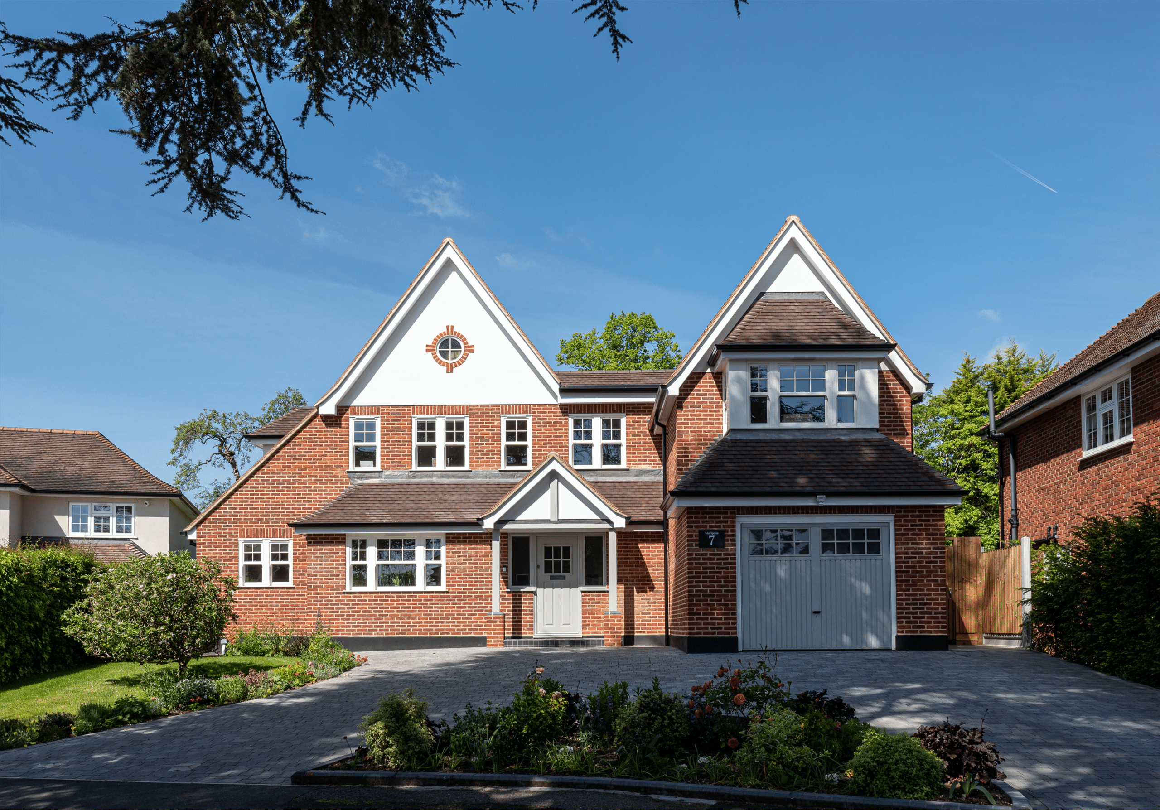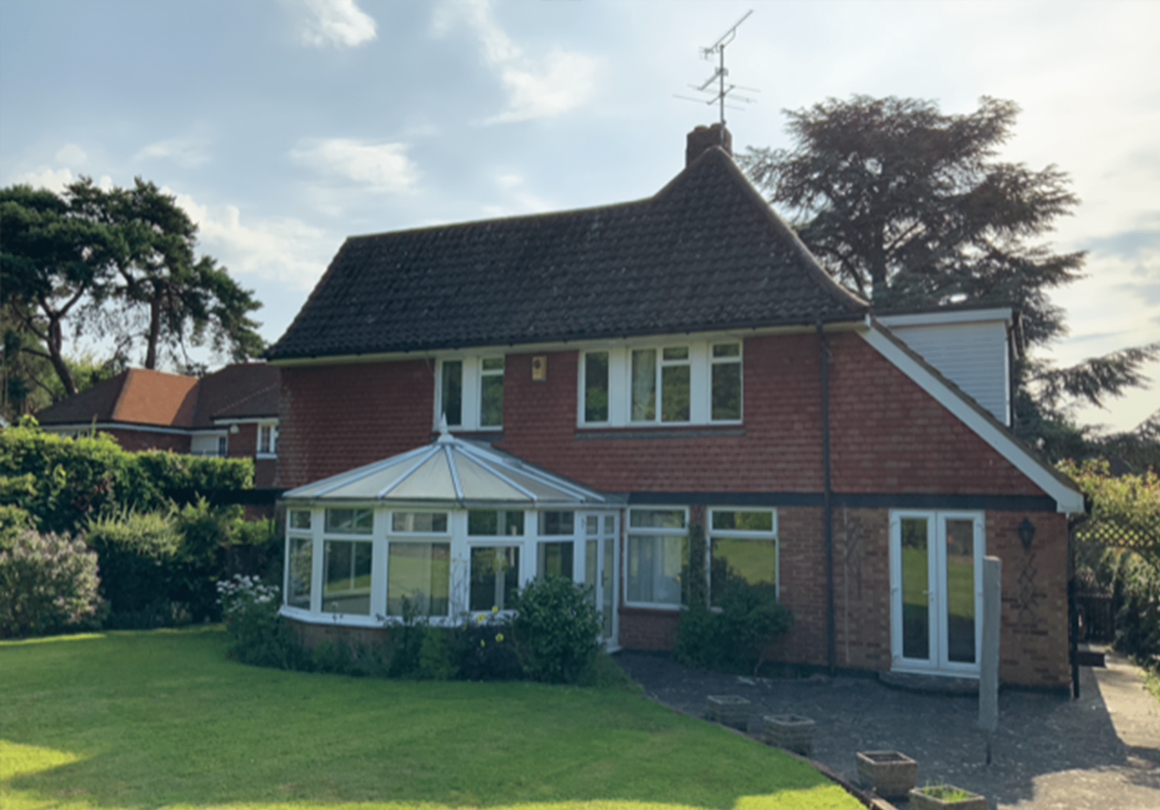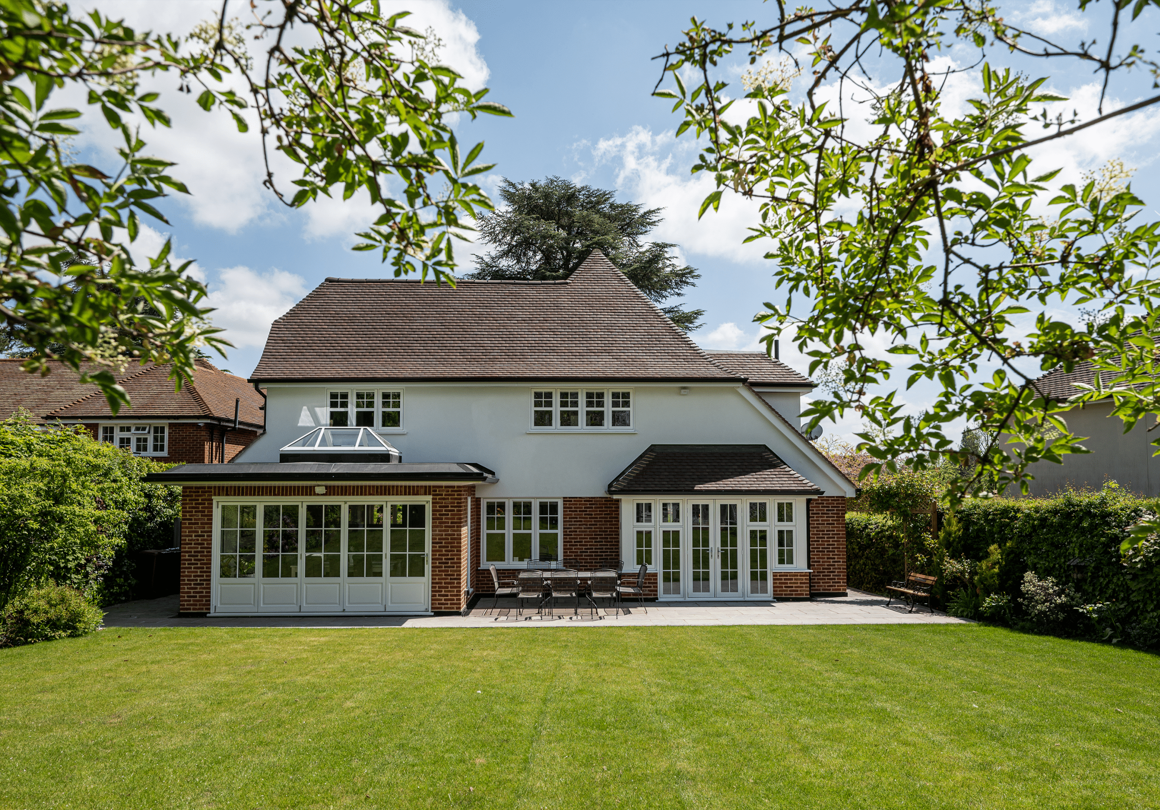Chestnuts, Hutton Mount - The Brief
Our client’s purchased this detached property with a view to completely modernise it throughout. The 1970’s exterior was completely transformed using beautiful architecture and design and quality finishing. The old pvc glazing was replaced with a contemporary take on traditional Georgian window design with the addition of a beautiful orangery at the rear, complete with glass lantern and bespoke half panelled bi-fold doors. The double and single storey extensions provided much needed space and filled the property with light and warmth. The cleverly designed rear of the property ensured a flow between spaces and gave our clients a light and bright entertaining, dining and family living space, complete with a traditional bespoke Shaker style Kitchen and large island. Total renovation throughout coupled with a nod to traditional materials and introduction of modern pieces creates a perfect family home that is both functional and beautiful. The complete enhancement was achieved with considerable demolition and creation of both a single storey and double storey extension.
Works completed but not exhaustive:
- Foundations
- Facebrick & partial render
- New roof
- New windows, rear bifold doors and patio doors
- Complete internal & external decoration
- Complete new heating system
- Complete internal plaster and coving
- Underfloor heating
- Bespoke internal joinery including traditional staircase, internal doors, skirting and architraves
- New Kitchen
- Tiling
- Flooring
- Fit out of all new bathrooms
- Complete sound and vision system
- Complete re-wire and all new lighting
- Complete external landscaping including new driveway and patio
Front


Rear




