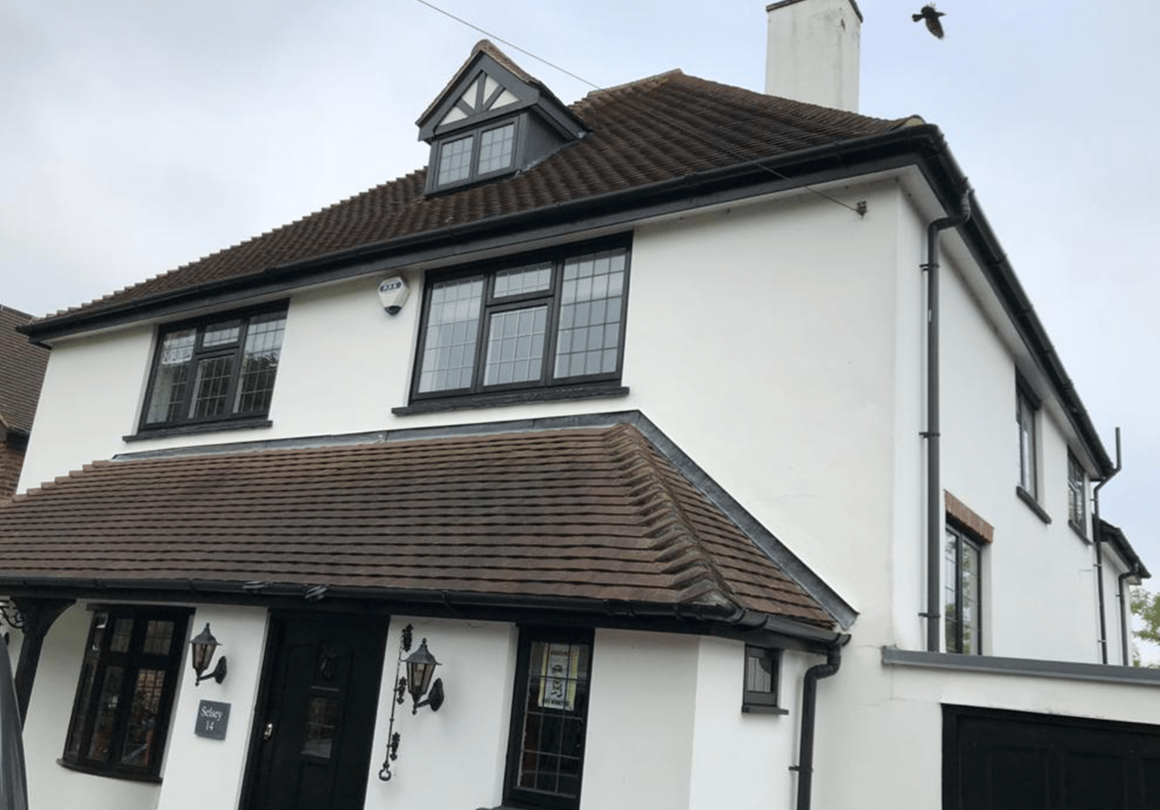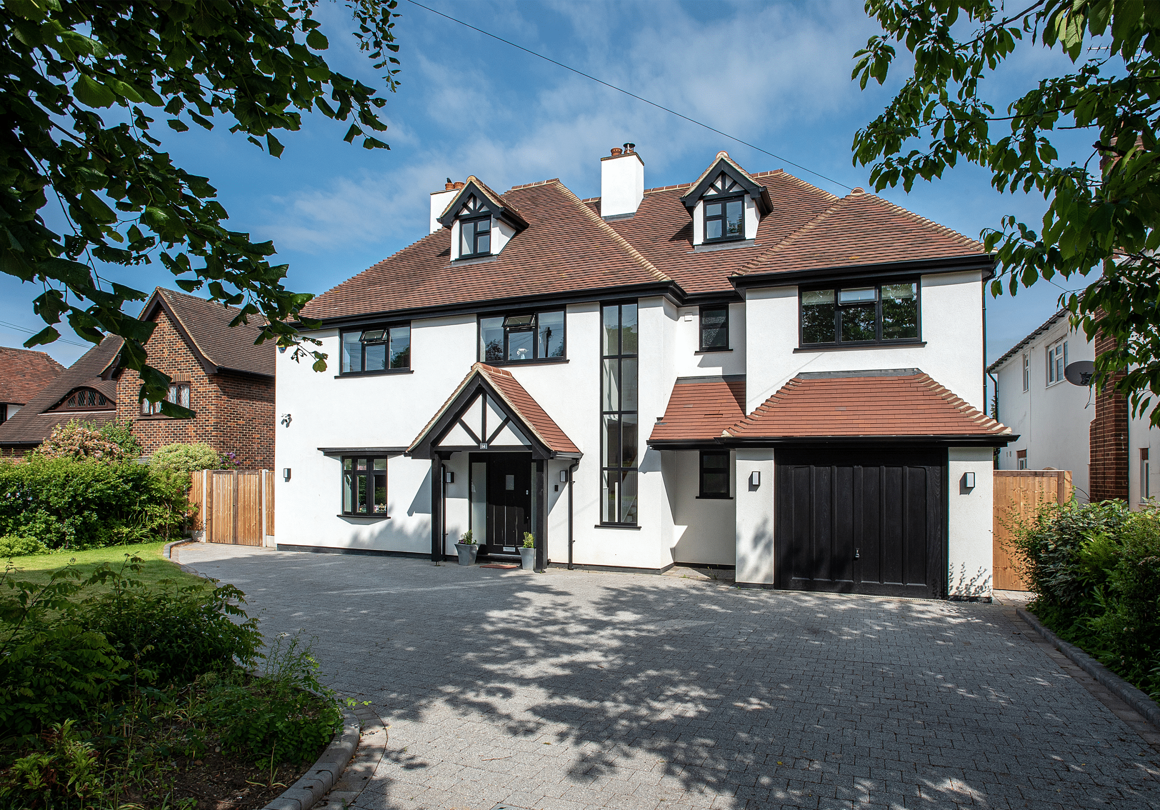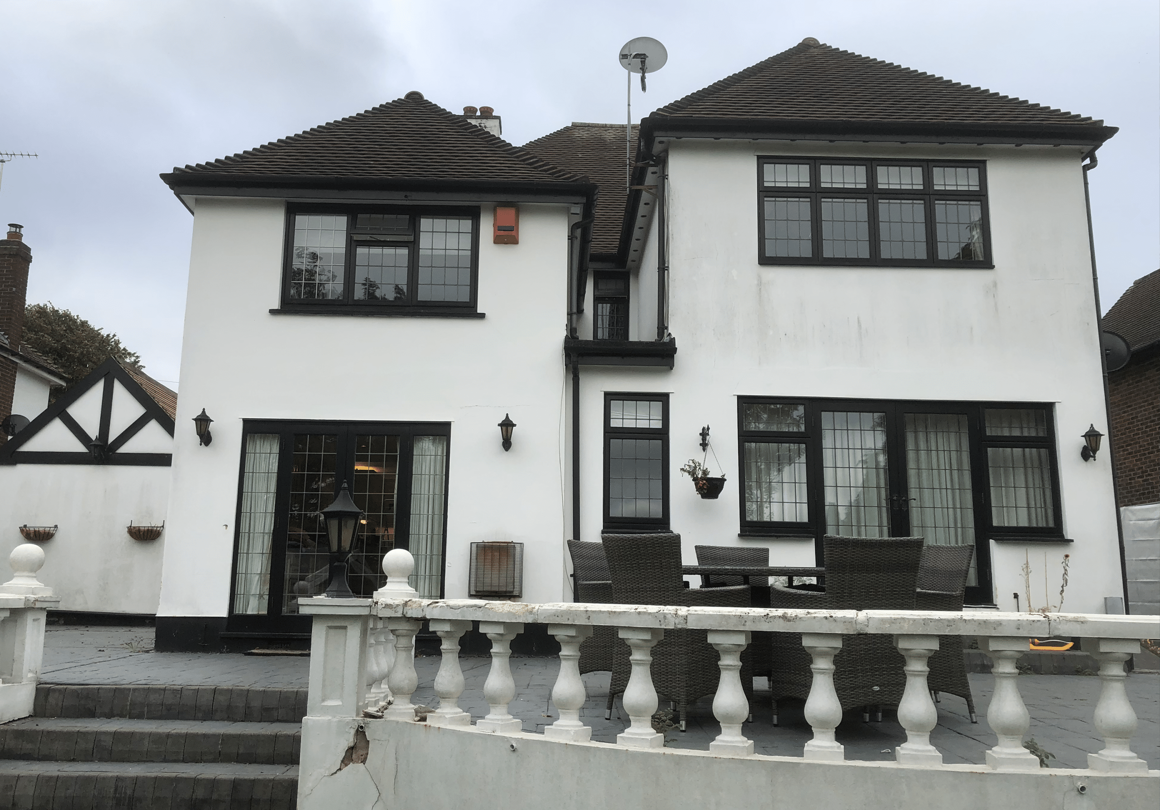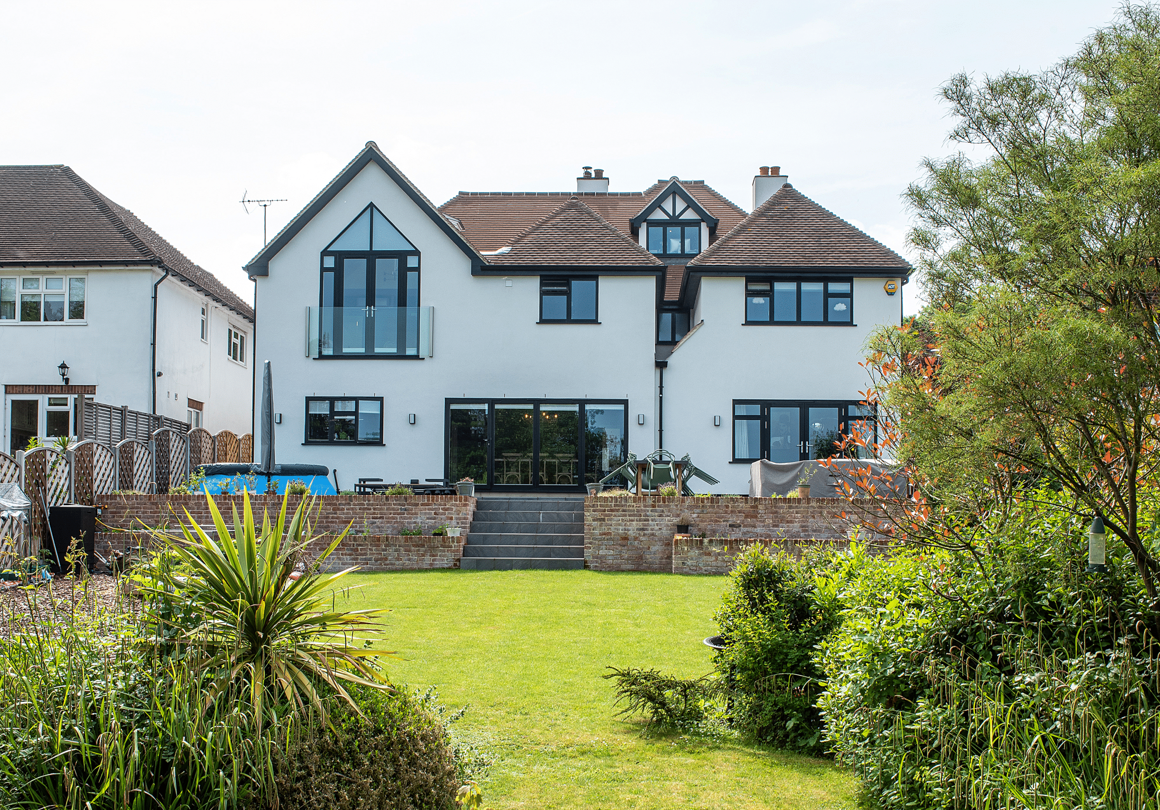Hill Road, Brentwood- The Brief
Our client desperately needed more space for their family and wanted to create a home where the space worked more efficiently for their day-to-day needs. To achieve this, their home required both complete exterior and interior refurbishment, comprising of a double storey extension, loft conversion, new roof and complete alteration to the ground floor and upstairs layout. The tired exterior was enhanced and extended with creative architecture incorporating a full height glazing panel encompassing both ground floor and second floors filling the new extension with light. The double storey rear extension and reconfiguration gave our clients a large open plan, family living space, boldly decorated and the look completed with a modern, bespoke Kitchen and large island finished with statement marbled worktops. The introduction of bifold doors and full height glazed doors with Juliette balcony at the rear of the property are a total design triumph filling the space with so much light and incorporating the garden views.
Works completed but not exhaustive:
- Foundations
- Complete exterior render
- New roof
- New windows, skylights & rear bifold doors
- Double storey extension, Loft conversion & new porch
- Complete internal & external decoration
- Complete new heating system
- Complete internal plaster
- Underfloor heating
- Bespoke internal joinery including new traditional staircase, internal doors, skirting and architraves
- New Kitchen
- Tiling
- Flooring
- Fit out of all new bathrooms
- Complete re-wire and all new lighting
- Complete external landscaping including new driveway and rear patio
Front


Rear




