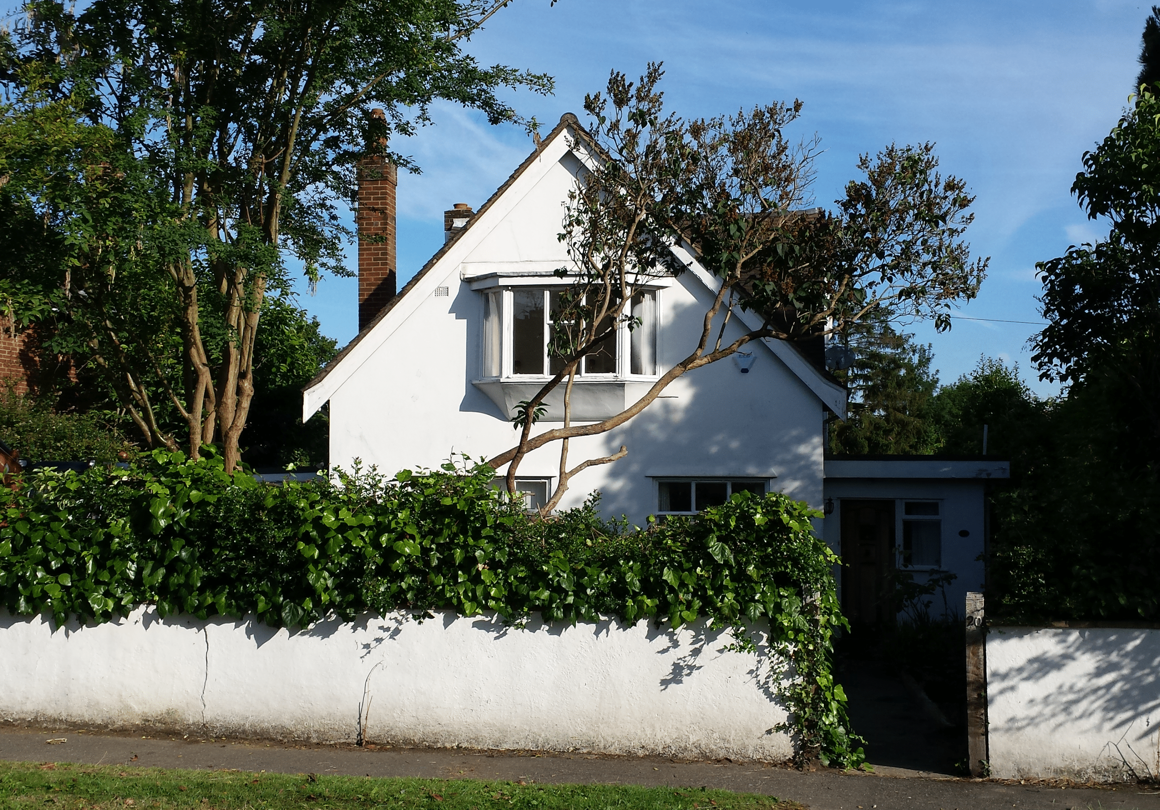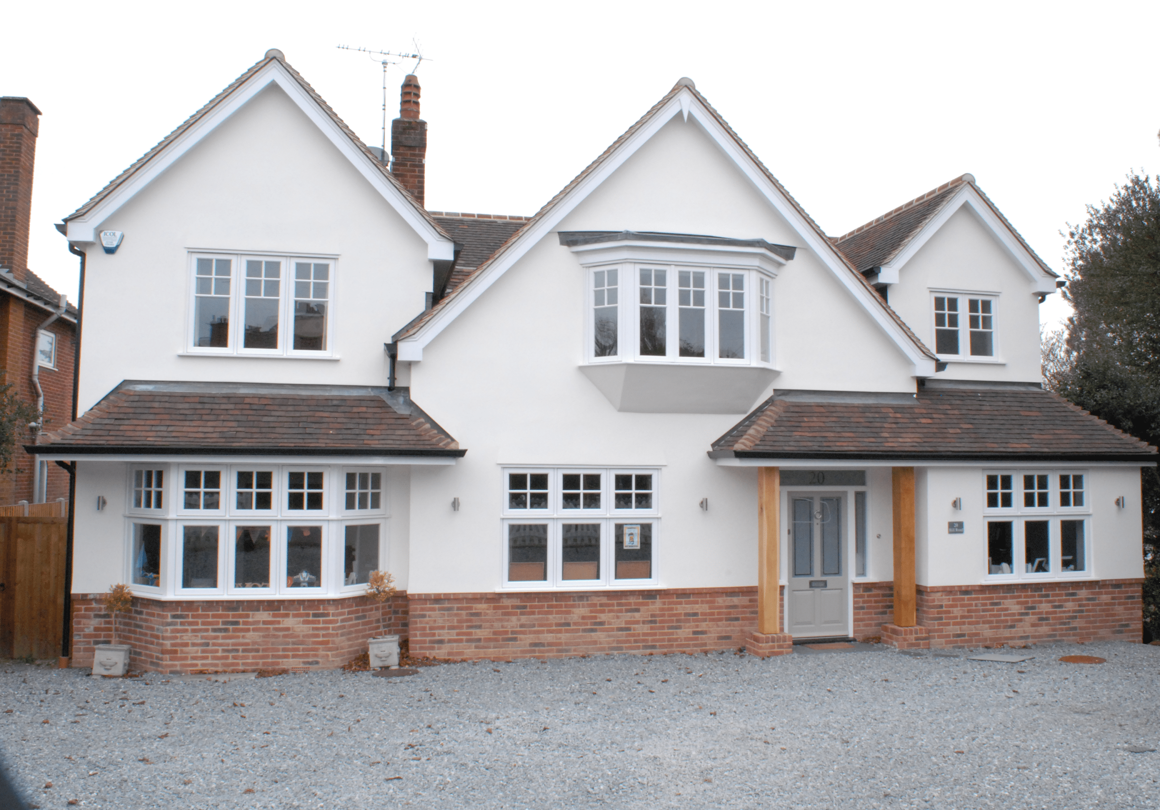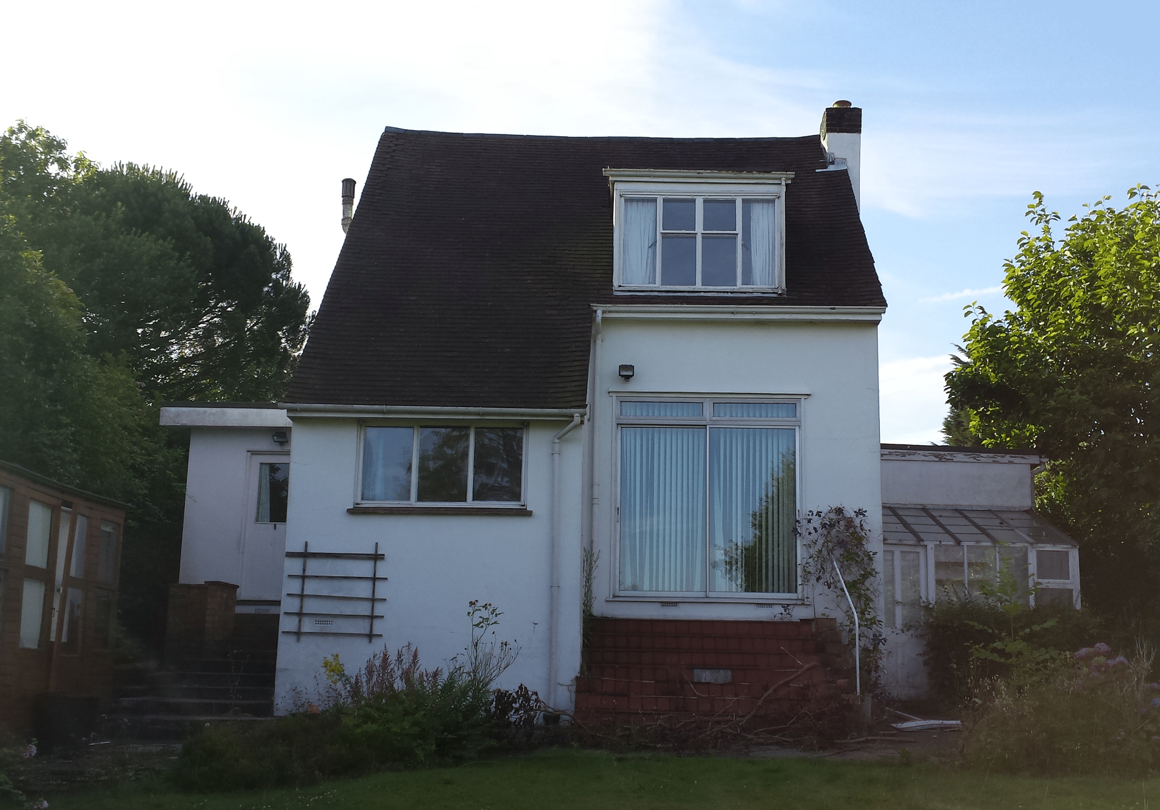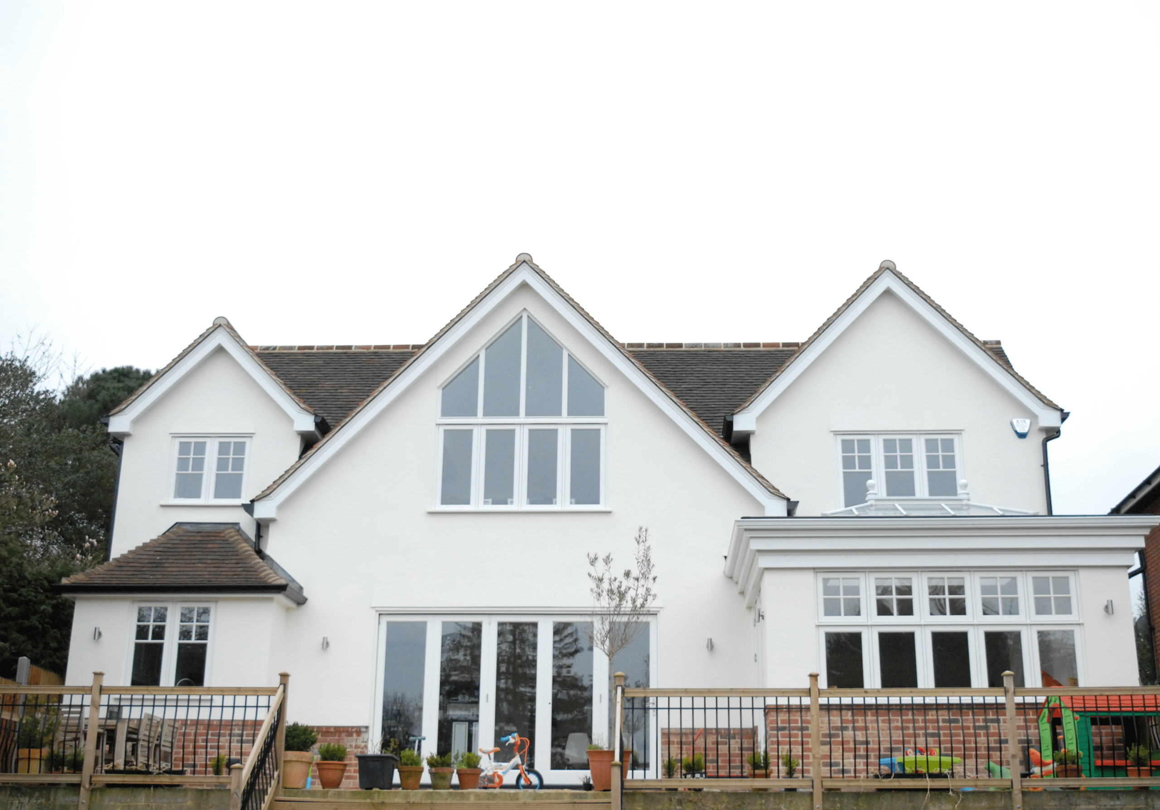Hill Road, Brentwood - The Brief
Our client wanted to create a large, detached home with additional living space and bedrooms for their growing family. To achieve this approximately 90% of their old house had to be demolished making this project practically a new build. Their home required both complete exterior and interior refurbishment, comprising of a double storey extension, single storey extension encompassing a stunning Orangery, new roof and complete reconfiguration of the ground floor and upstairs layout. The tired exterior was enhanced and extended using a mix of modern and traditional Victorian architecture and a modern take on Victorian glazing. The double and single storey rear extensions with beautiful Orangery gave our clients an open plan, family living space, traditionally decorated and the look completed with a traditional shaker style Kitchen and large island.
Works completed but not exhaustive:
- Foundations, brick & blockwork
- Complete exterior render
- New roof and new steel work throughout
- New windows including bay, rear Orangery with glass lantern
- Double storey extension, single storey extension & new porch
- Complete internal & external decoration
- Complete new heating system
- Complete internal plaster
- Underfloor heating
- Bespoke internal joinery including new traditional staircase, internal doors, skirting and architraves
- New Kitchen
- Tiling
- Flooring
- Fit out of all new bathrooms
- Complete re-wire and all new lighting
- Complete external landscaping including new driveway and rear patio with wrought iron surround
Front


Rear




