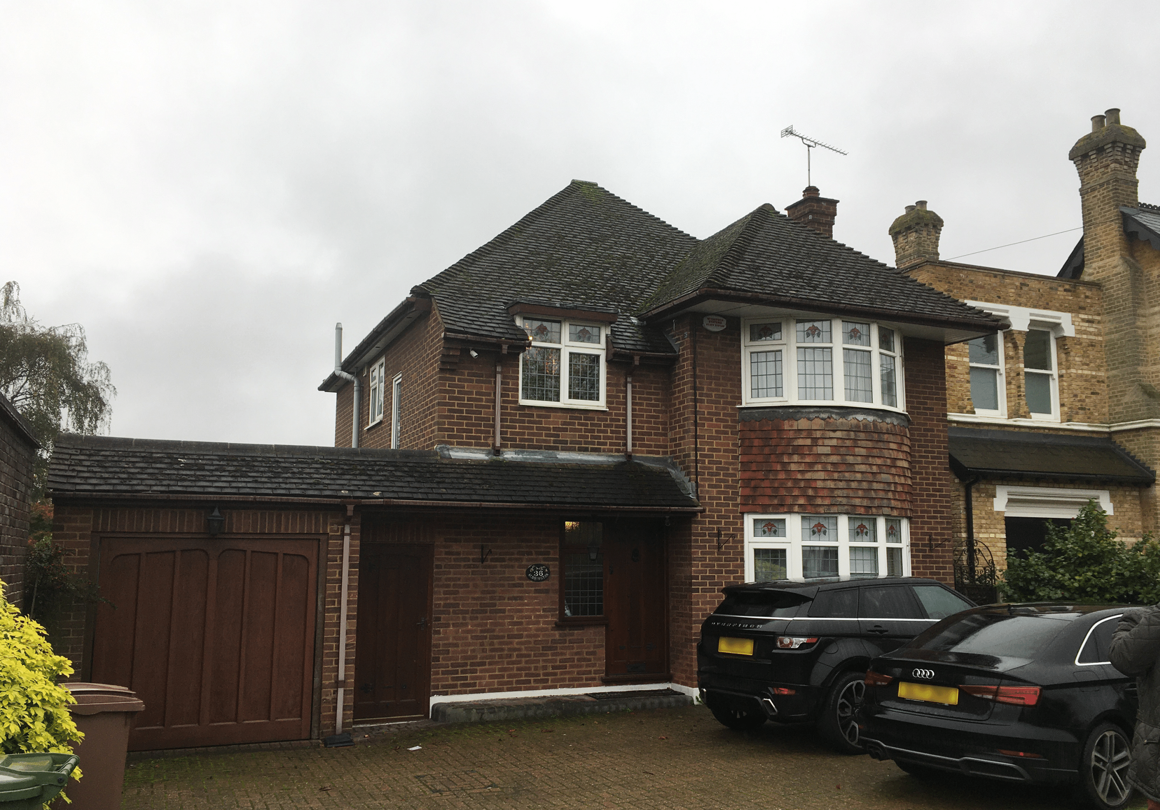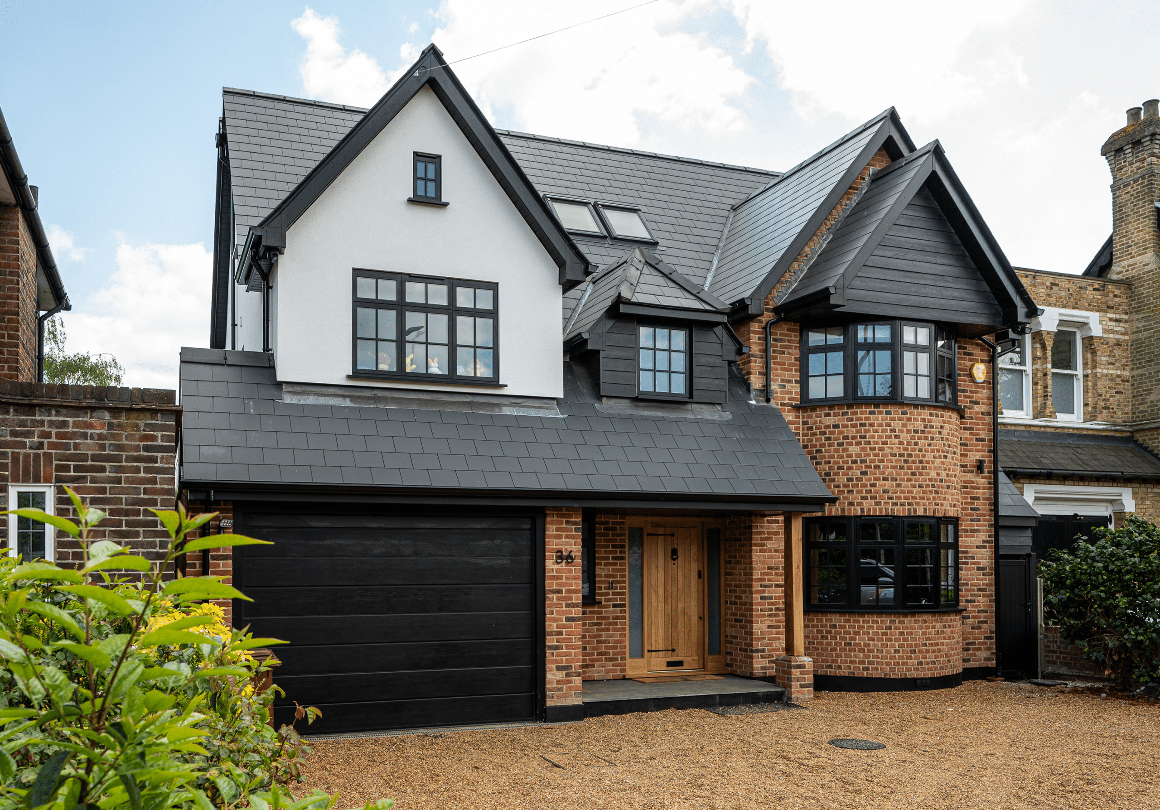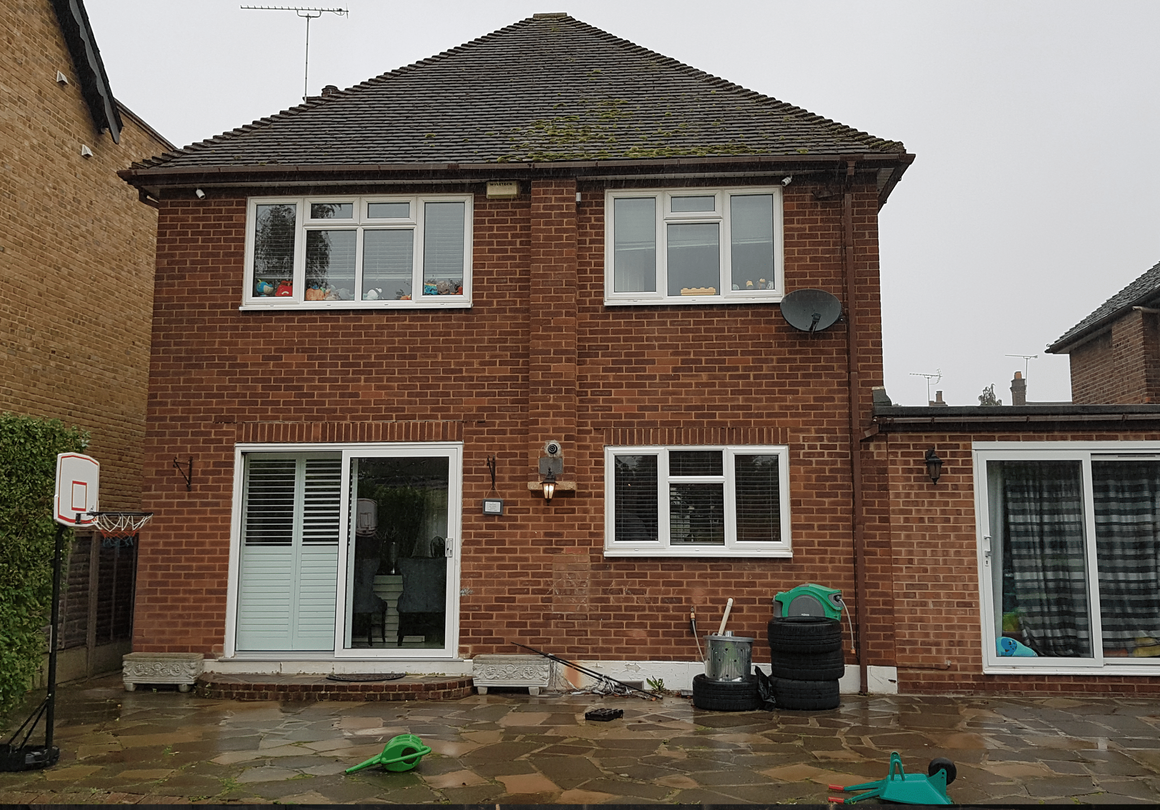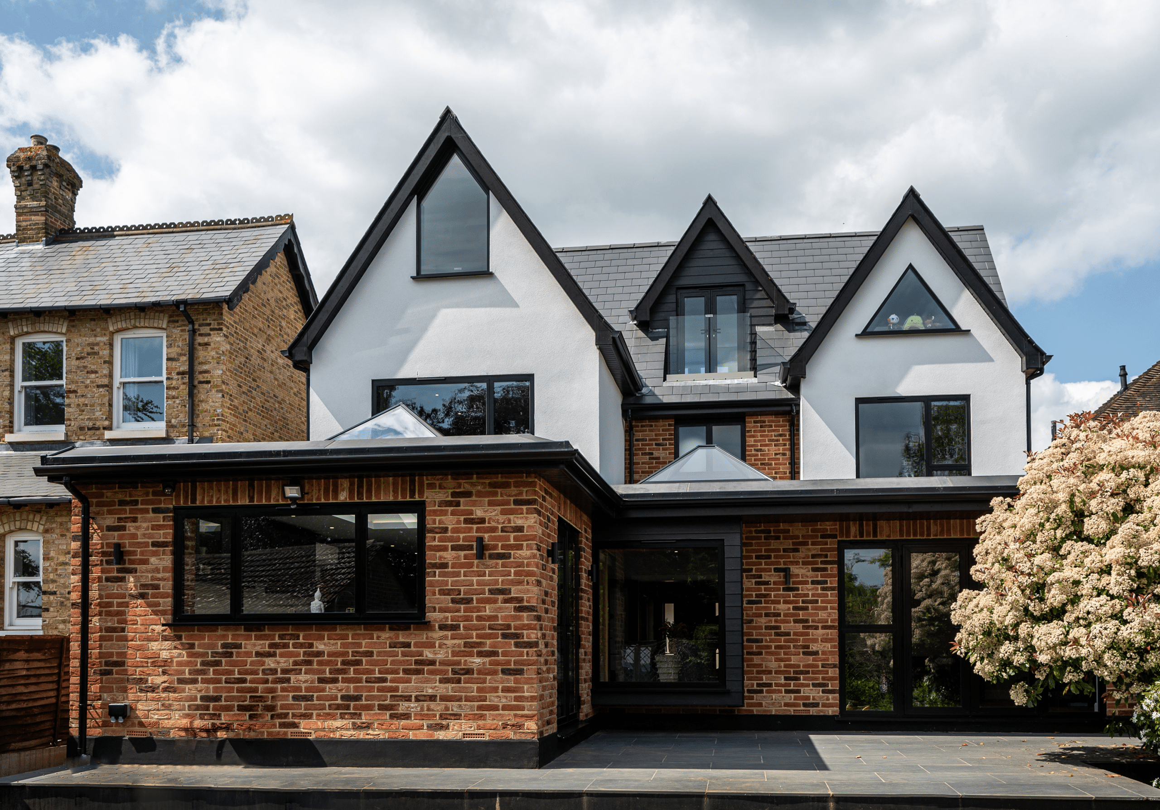London Road, Brentwood - The Brief
Our client’s purchased this detached property with a view to completely modernise and reconfigure it throughout. The dark red brick exterior and dated 1960’s design was completely transformed with the introduction of beautiful architecture and a clever use of materials including new brickwork, new timber cladding, part render and stunning modern black, multi bar windows. The single storey rear extension gave our clients a huge open plan, family living space, complete with modern, bespoke Kitchen and large island. To create light and interest in this most used space, dual glazed lanterns were introduced. Total renovation throughout coupled with the bold creation of a stunning panelled hallway with hidden doors and bold black and panelled staircase makes this property a designer’s dream. These design led features continue into the upstairs of this stunning property, with the creation of a bespoke joinery wall with wood framed recesses and second floor vaulted loft conversion. The Bathrooms have also had a complete renovation creating the most luxurious rooms, with fully tiled floors and walls, free standing baths, and huge walk-in showers. The complete enhancement was achieved with a single storey and double storey extension and second floor vaulted loft conversion.
Works completed although not exhaustive:
- Foundations
- Face brick, partial render & partial cladding
- New roof and tiles
- New windows, lanterns, rear glazed doors, fascia’s, soffits, and guttering
- Vaulted loft conversion
- Complete internal decoration
- Complete new heating system
- Complete internal plaster
- Underfloor heating
- Bespoke internal joinery including modern staircase, internal doors, bespoke cabinetry, skirting and architraves
- New Kitchen and utility
- Tiling
- Flooring
- Fit out of all new bathrooms
- Complete sound and vision system
- Complete re-wire and all new lighting
- Complete external landscaping including new driveway and patio
Front


Rear




