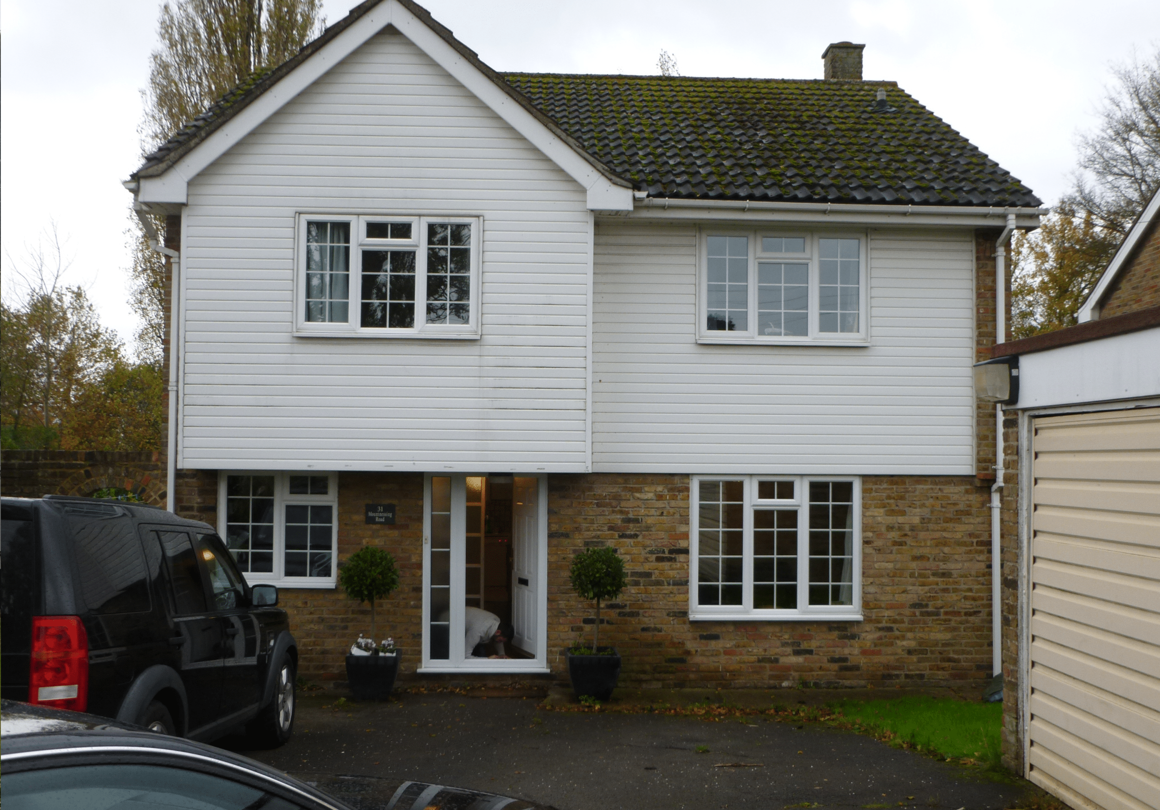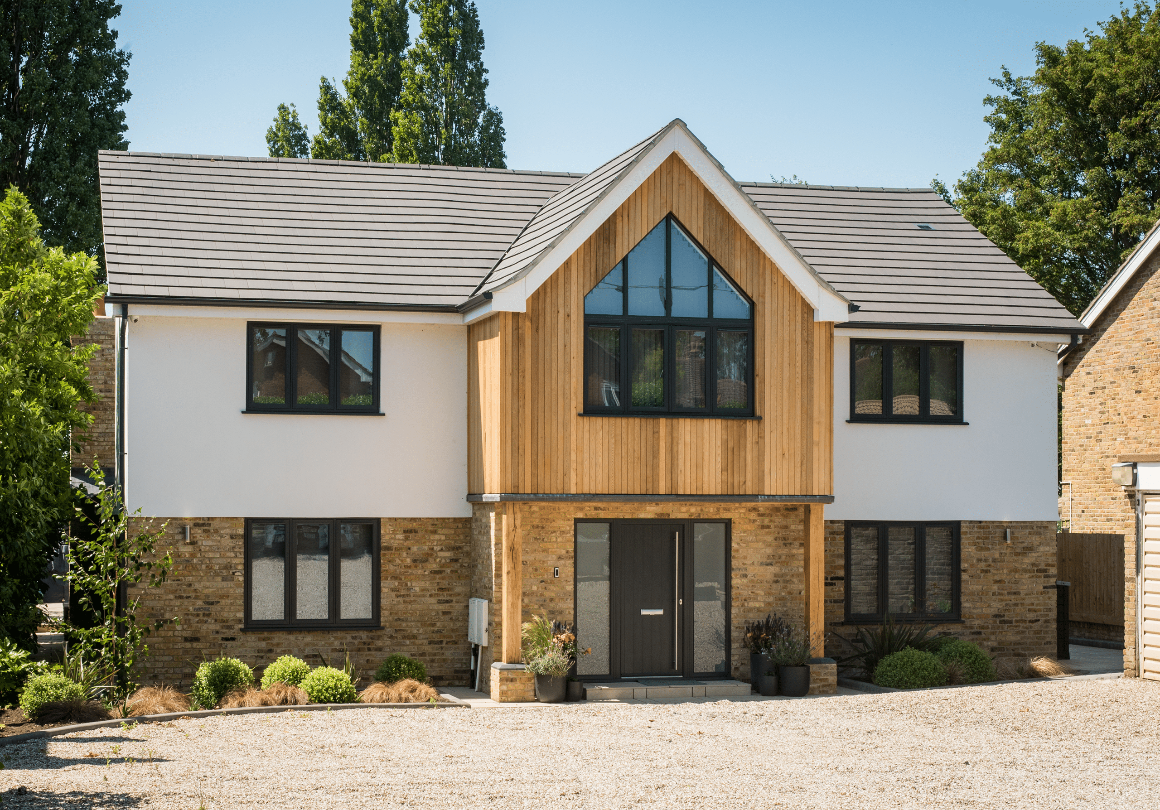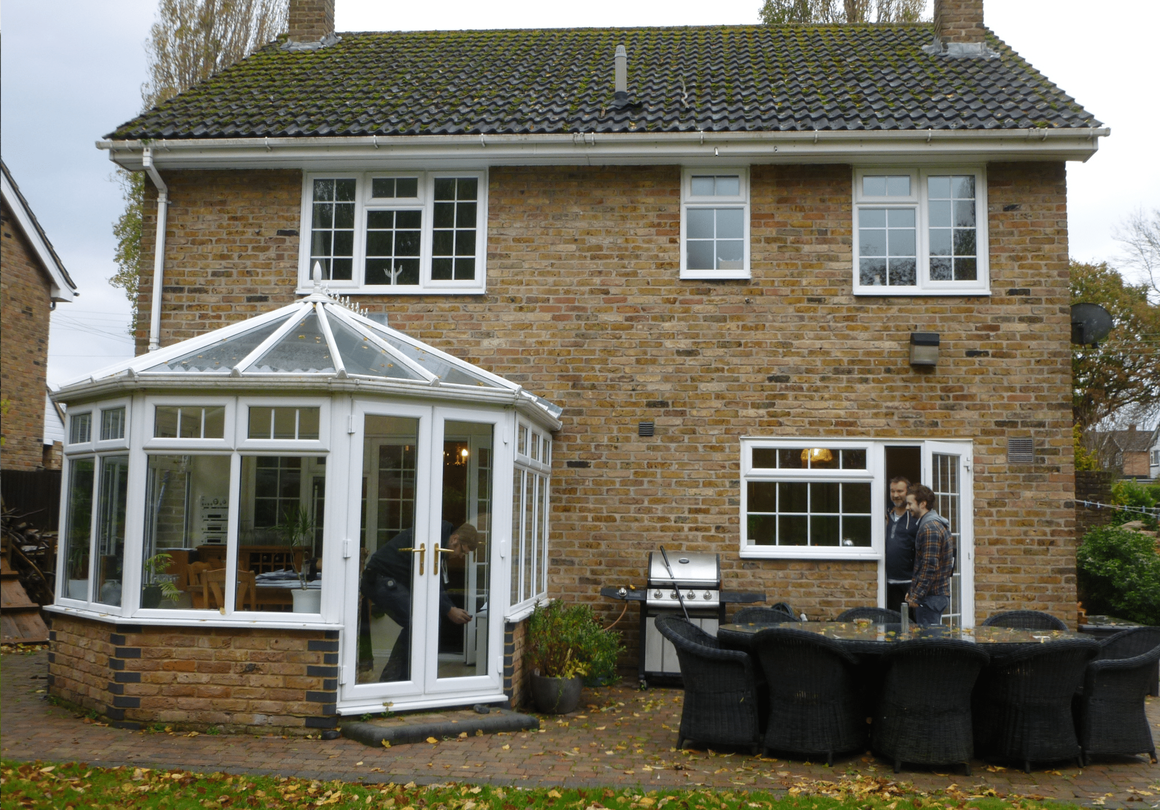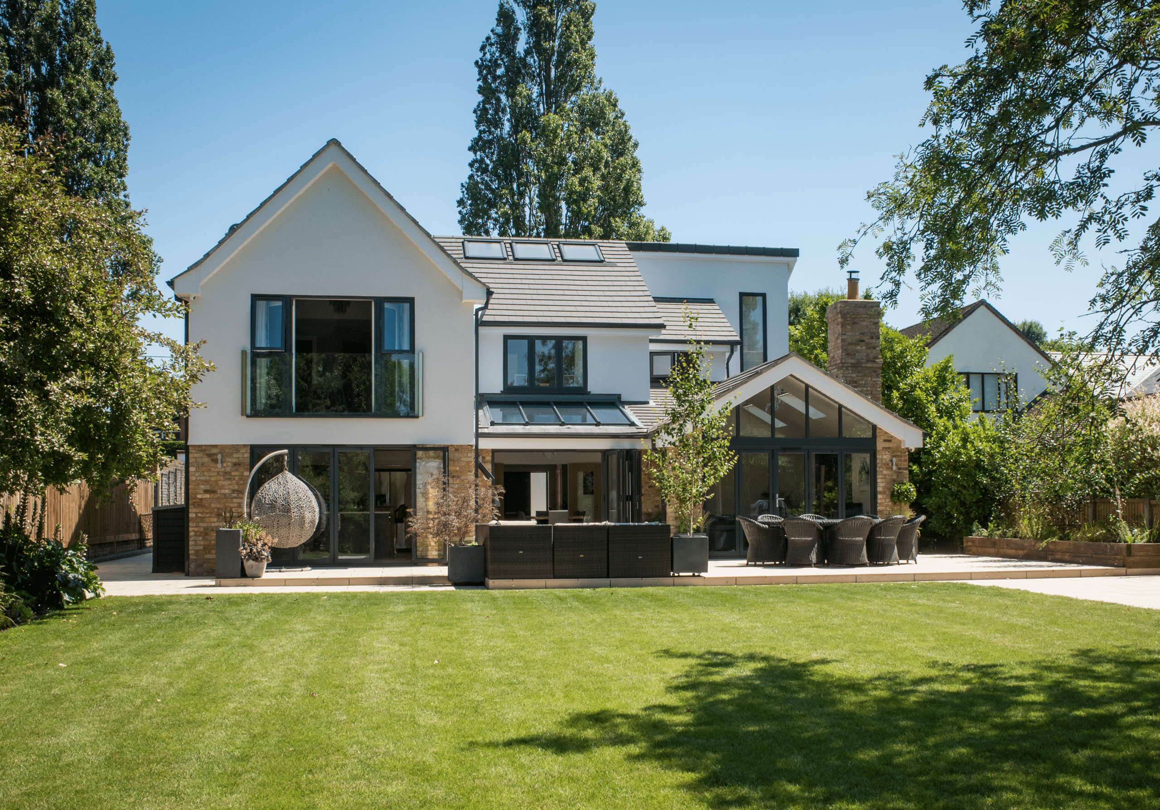Mountnessing Road, Billericay - The Brief
Our client’s wanted to completely transform the look of their yellow brick and partially cladded detached home into a large modern family home, with interesting design and the incorporation of open plan living to suit their family’s ever evolving needs. The front and rear of the property is now totally unrecognisable with the families’ dreams being realised. The brief was met by completely reconfiguring the internal layout and completely altering the external shape of the building with the addition of a large double storey and single storey extension. The building also benefitted from the use of both exterior cedar cladding and white render, creating the light, bright, modern exterior our clients had hoped for. The stunning single and double storey extensions to the rear of the property gave our clients an architecturally interesting home whilst providing the functional large open plan living, kitchen and dining space that they wanted. The beautiful angles created by the exterior design led to fantastic vaulted triangular ceilings and the creation of an exceptional master bedroom with semi hexagonal shaped ensuite and large glazed doors onto a Juliette balcony overlooking the garden.
Works completed but not exhaustive:
- Foundations
- Brickwork, Cedar cladding & render
- New roof
- New windows, Velux, rear bifold doors & glass panels
- Complete internal & external decoration
- Complete new heating system
- Complete internal plaster
- Underfloor heating
- Bespoke internal joinery including modern internal doors, skirting, architraves, and modern staircase with glass balustrade
- New Kitchen
- Tiling
- Flooring
- Fit out of all new bathrooms
- Complete electrics and all new lighting
- Complete external landscaping including the creation of a rear patio, new driveway, and paving
Front


Rear




