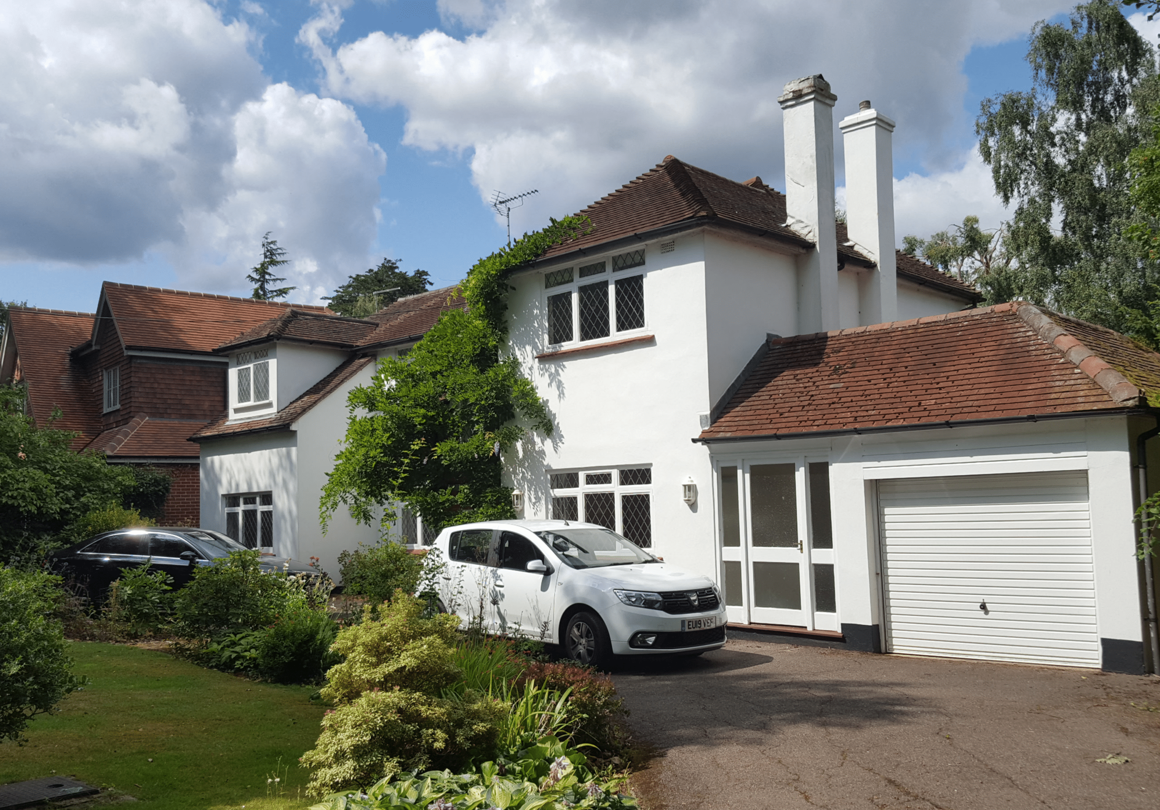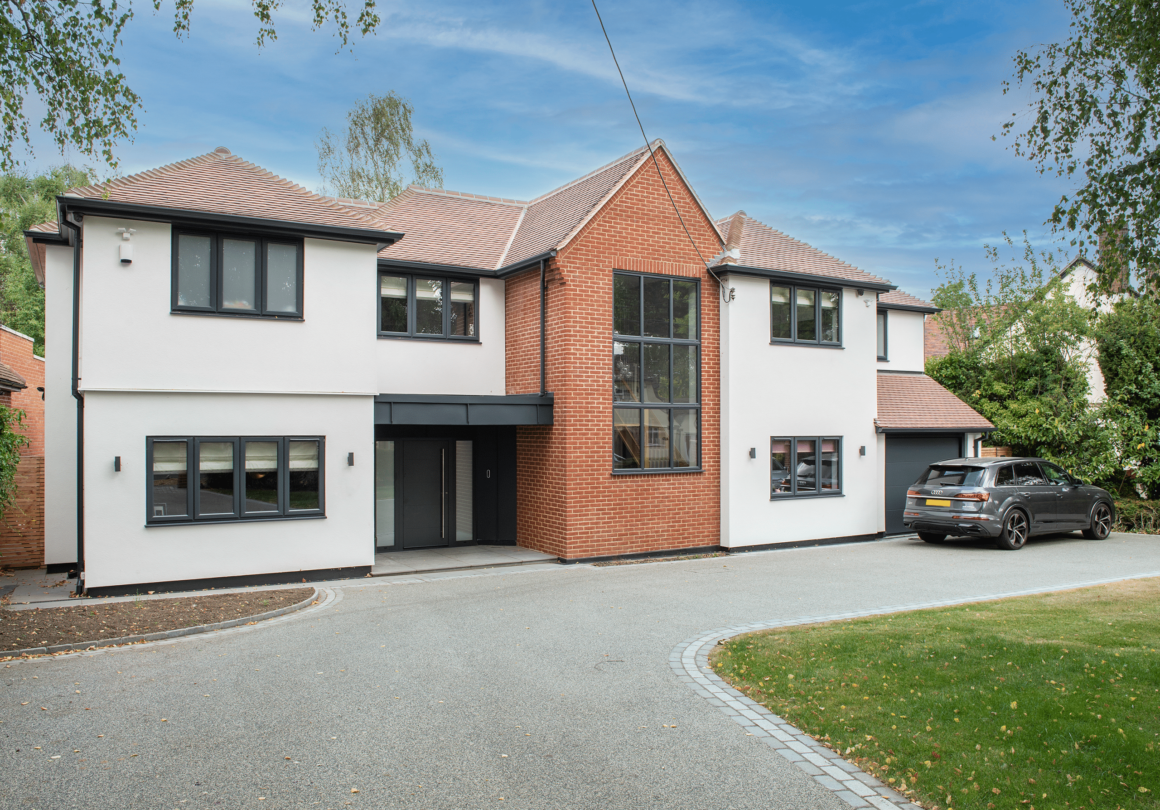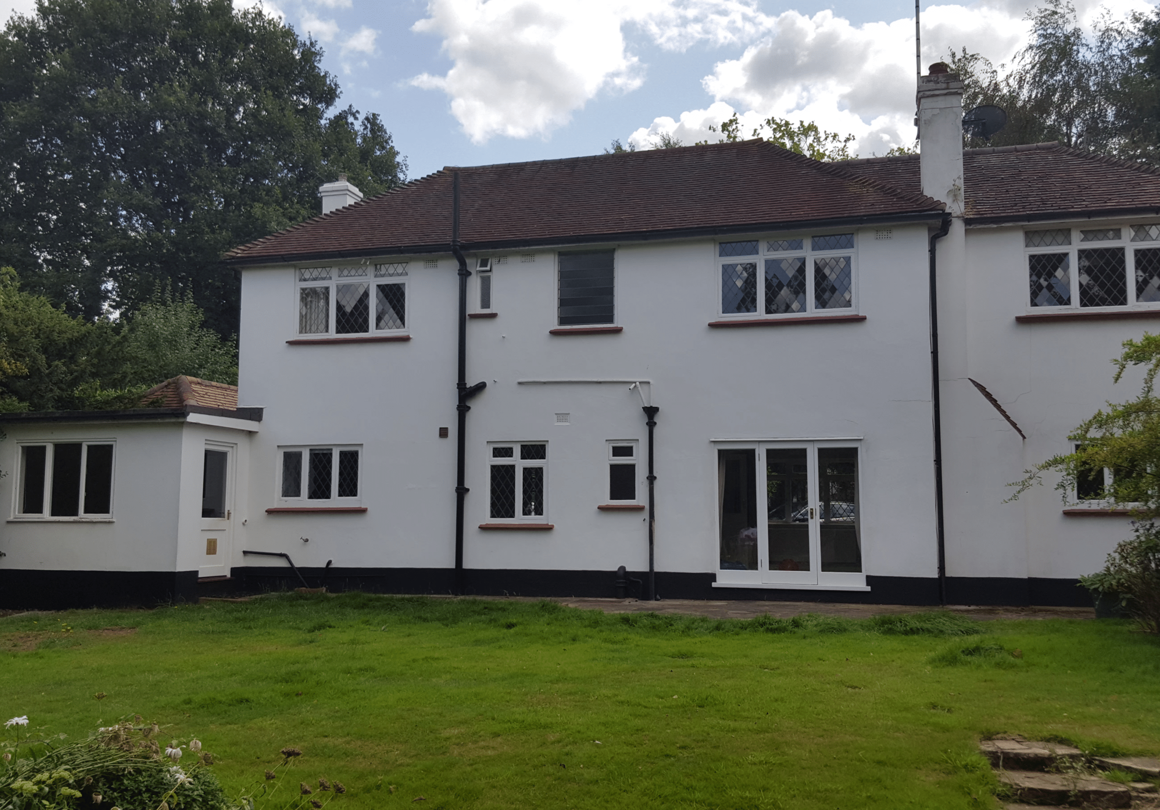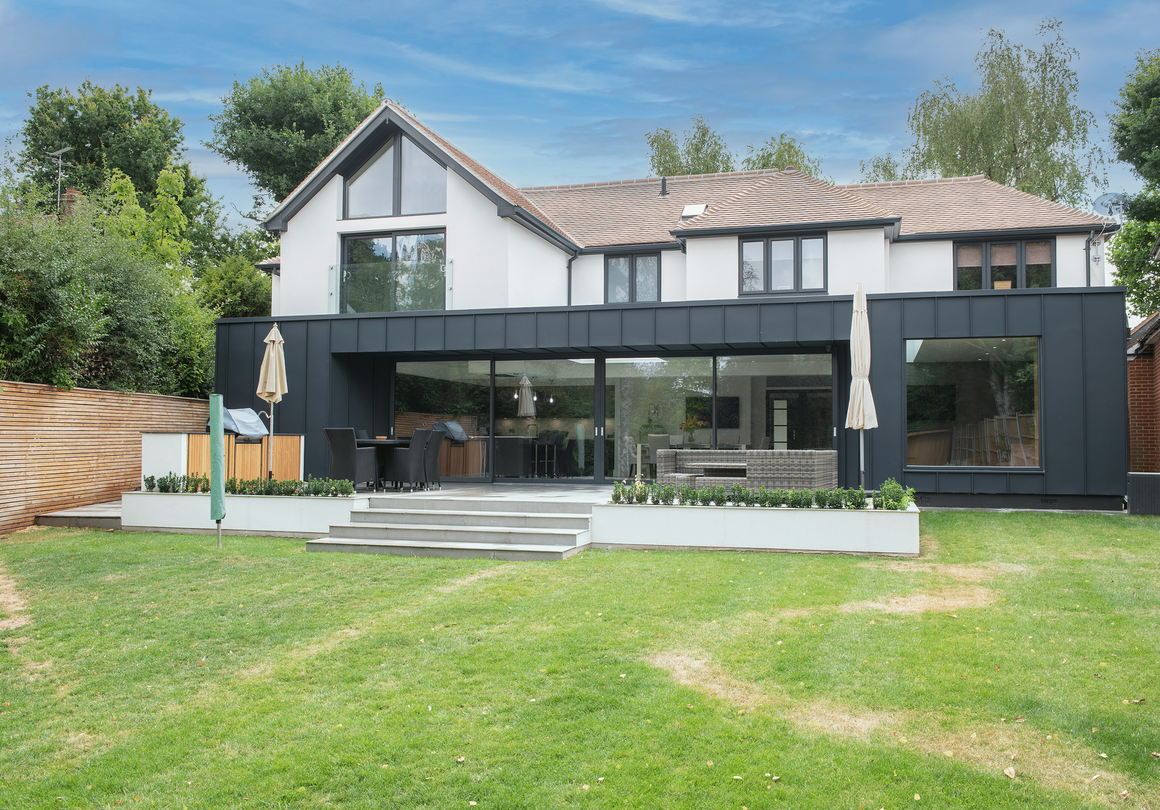Park Avenue, Hutton - The Brief
Our client’s wanted to completely transform the look of their detached family home to create a stunning modern property with curb side appeal. They particularly wanted to create more light in the rear of the property and incorporate a full width open plan living space. The front and rear of the property is now totally transformed with the families’ dreams being realised. The brief was met by completely reconfiguring the internal layout and completely altering the external shape of the building with the addition of a large double storey and single storey extension. The stunning single storey extension at the rear, clad in Zinc and incorporating huge floor to ceiling glass doors gave our clients an amazing open plan kitchen and living space, filled with much needed light. The architectural design and clever use of a mix of external finishes and materials created the striking modern external look our client’s desired.
Works completed but not exhaustive:
- Foundations
- Brickwork, Zinc cladding & render
- New roof
- New windows, glass lantern, rear full height glass doors & glass panels
- Complete internal & external decoration
- Complete new heating system
- Complete internal plaster
- Underfloor heating
- Bespoke internal joinery including modern internal doors, skirting, architraves, and modern staircase with glass balustrade
- New Kitchen
- Tiling
- Flooring
- Fit out of all new bathrooms
- Complete electrics and all new lighting Complete external landscaping including the creation of a rear raised patio, new driveway, and paving
Front


Rear




