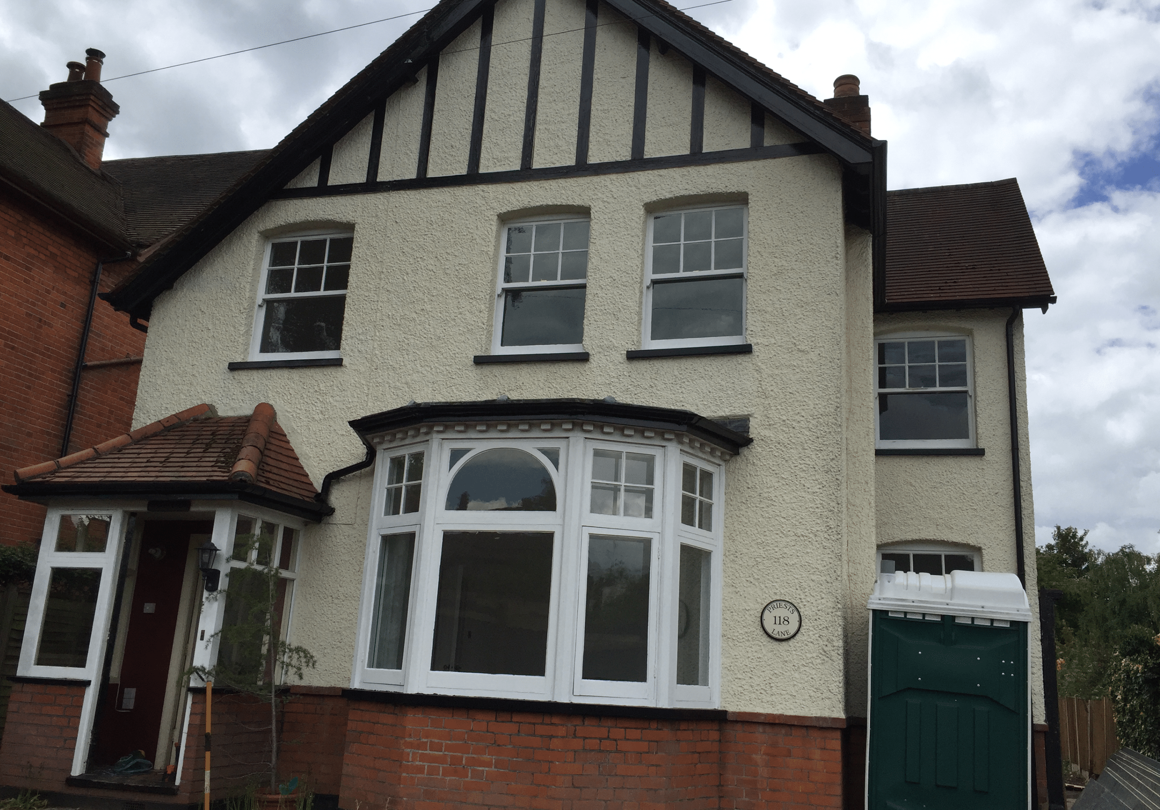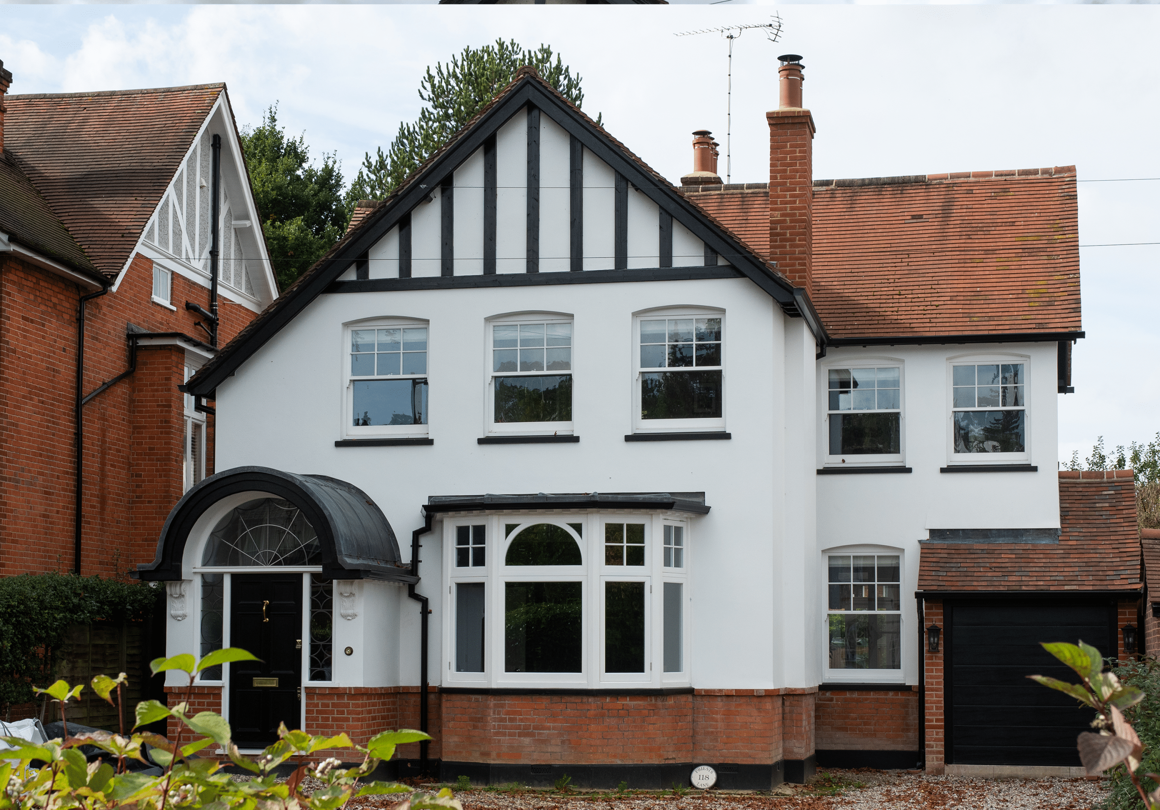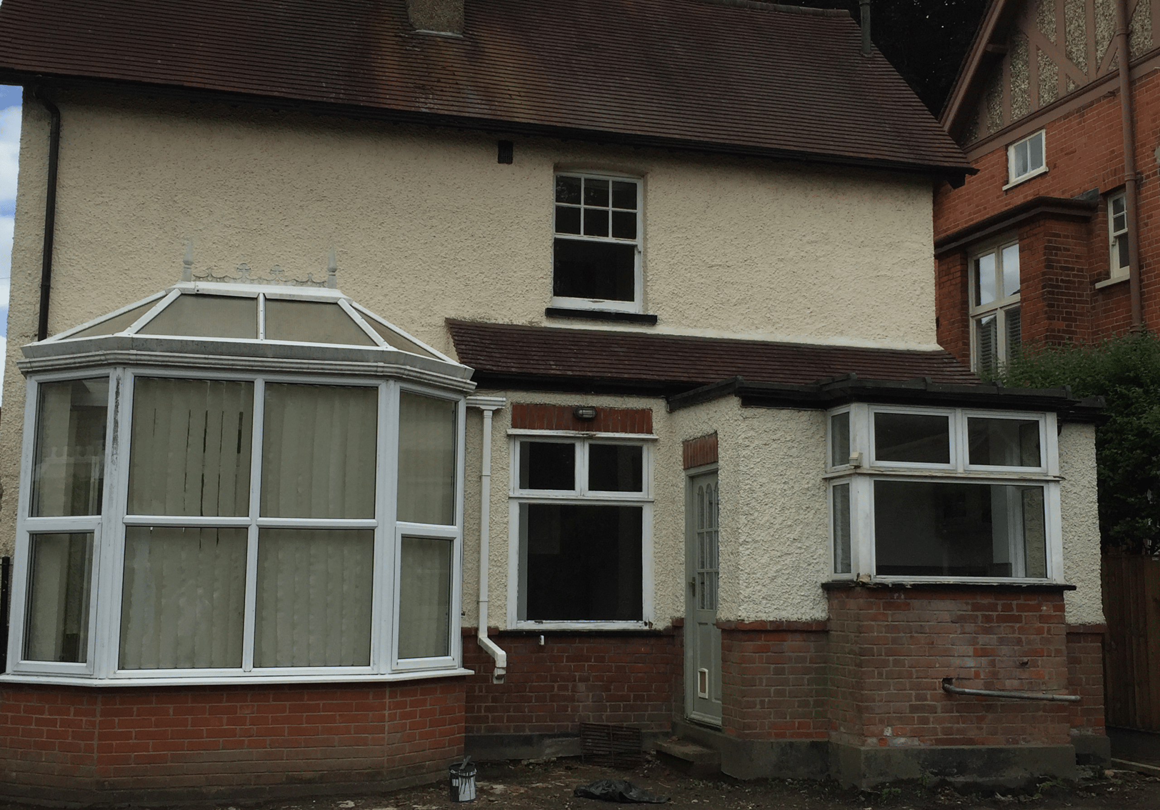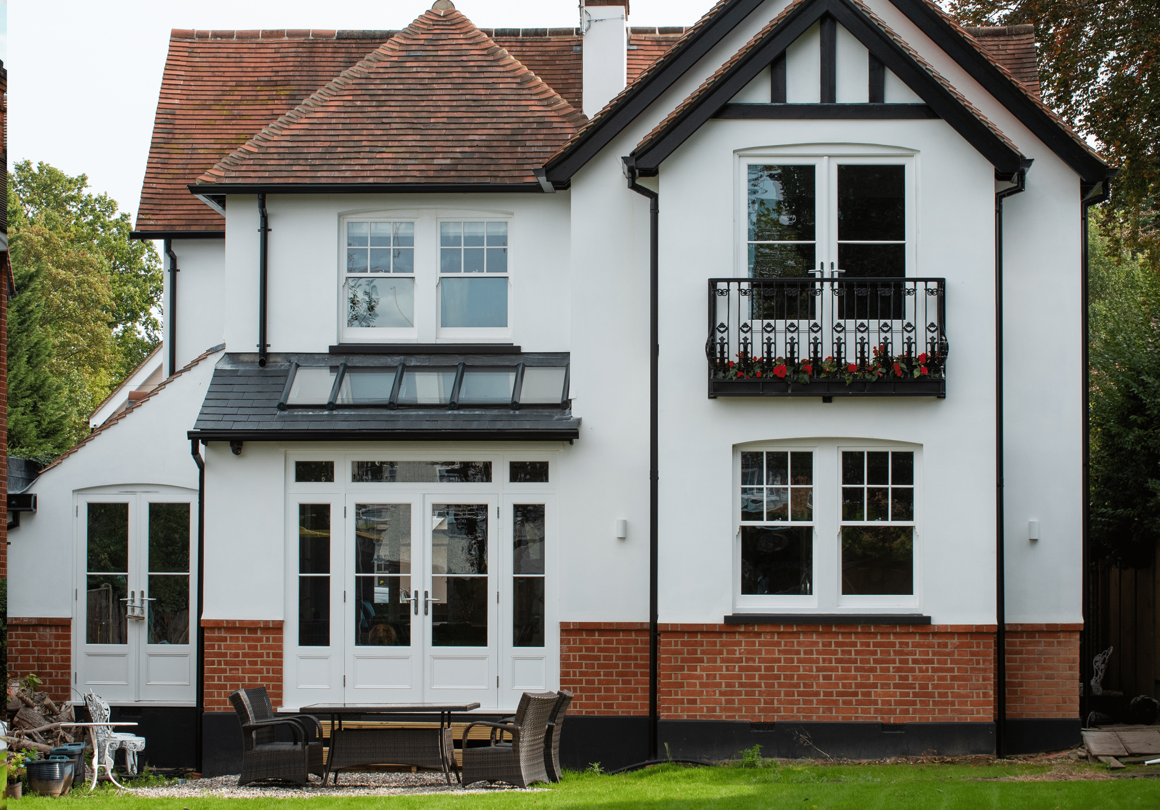Priests Lane, Shenfield - The Brief
Our client’s purchased this detached house with a view to bring this tired Victorian property back to its former glory. The tired exterior was completely transformed by the creation of a stunning arched porch complete with Victorian style glazing and detailed lead roof and full render. The creation of a double and single storey extension and internal re-configuration provided much needed space and filled the previously dark property with light and warmth. The cleverly designed rear of the property gave our clients a light and bright kitchen and dining space, complete with an ultra-modern dual coloured matt finish Kitchen and large marble effect island. It was very important to our clients that the property celebrated the old and welcomed the new. This was achieved with sympathetic refurbishment, using Victorian styled radiators, traditional coving and beautiful panelling combined with the introduction of modern pieces. The stunning hallway complete with traditional staircase and stained glass window provides a warm welcome to this beautiful family home. The complete enhancement was achieved with the creation of both a single storey and double storey extension.
Works completed but not exhaustive:
- Foundations
- Block and brickwork and full external render
- Detailed lead roof and external arched front porch
- New windows, rear patio doors and wrought iron Juliette balcony
- Complete internal & external decoration
- Complete new heating system
- Complete internal plaster and coving
- Bespoke internal joinery including traditional staircase, internal doors, wall panelling, skirting and architraves
- New Kitchen
- Tiling
- Flooring
- Fit out of all new bathrooms
- Complete re-wire and all new lighting
- New driveway and patio
Front


Rear




